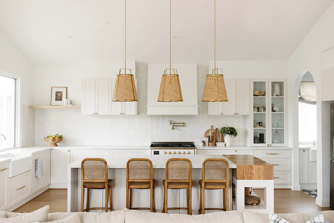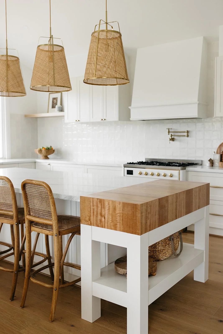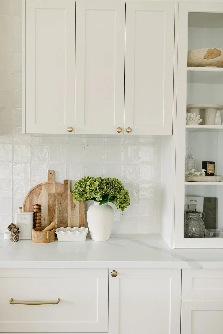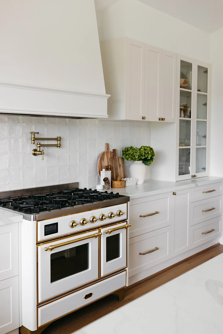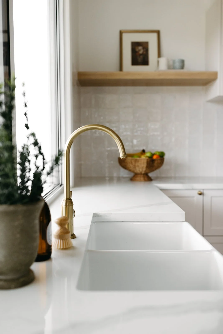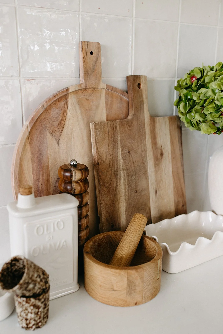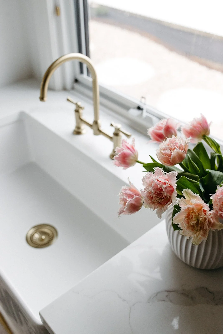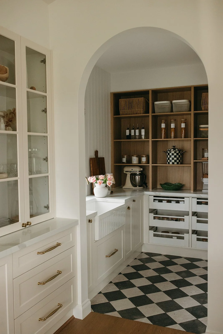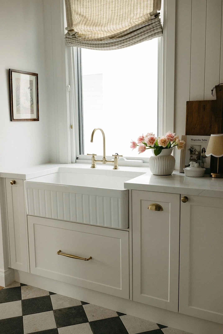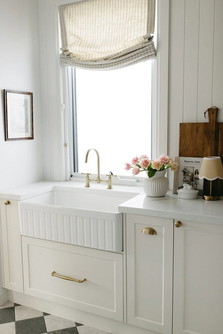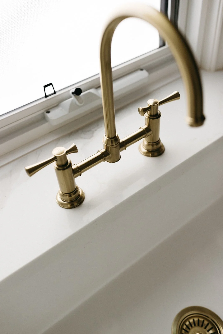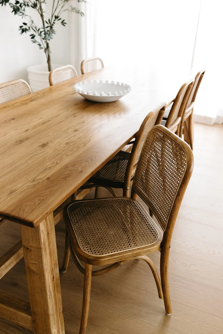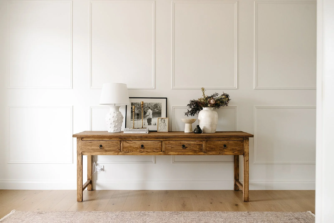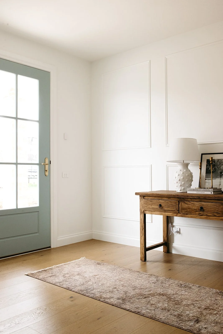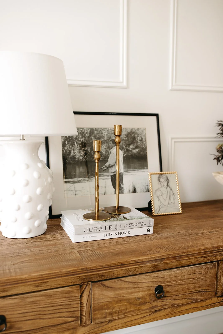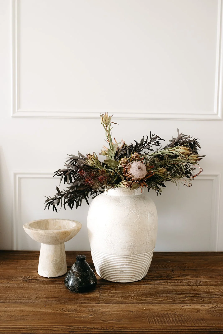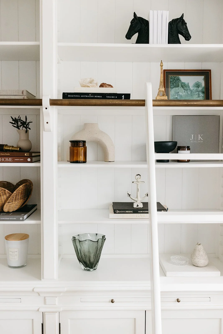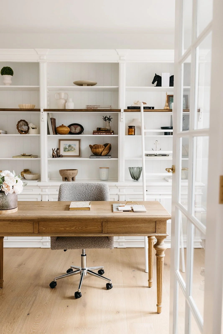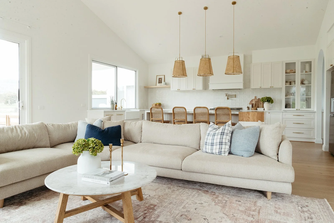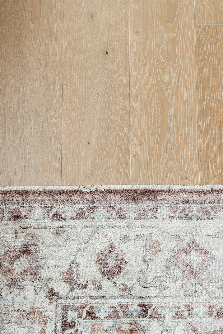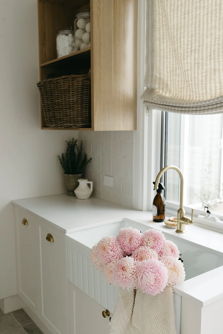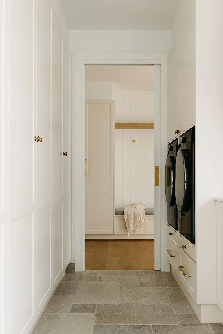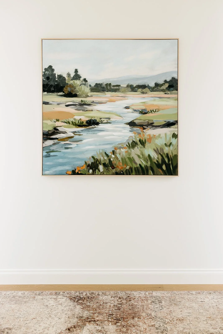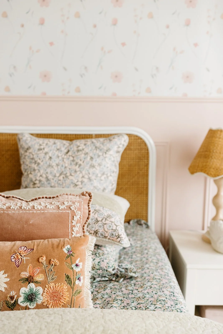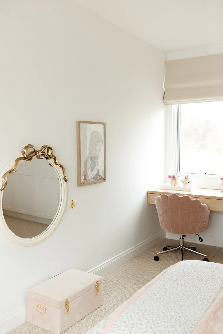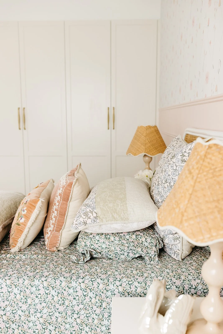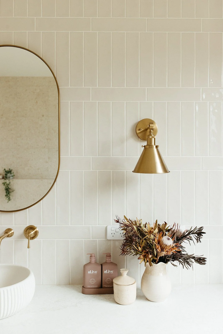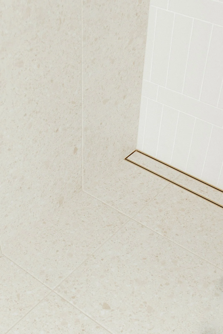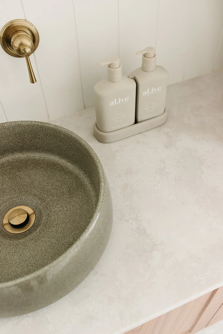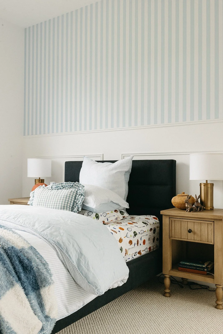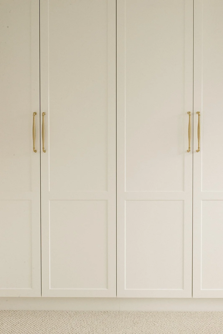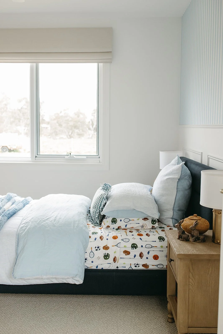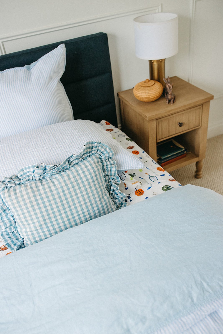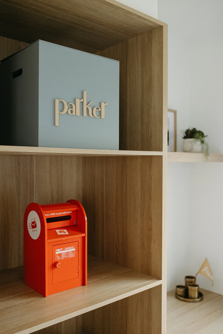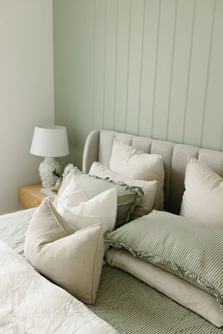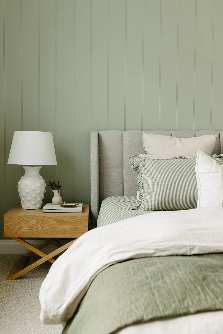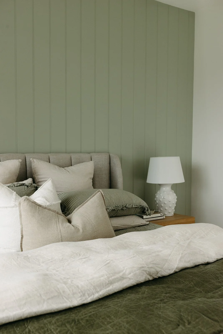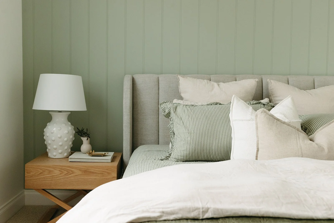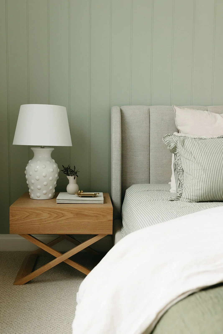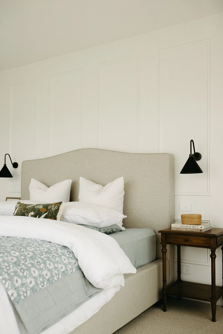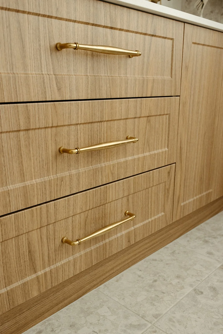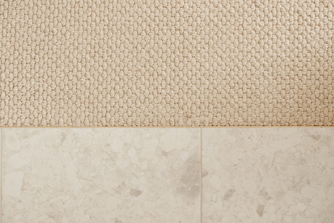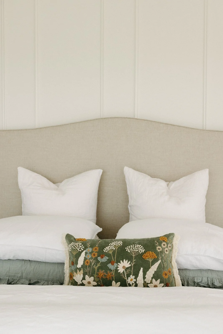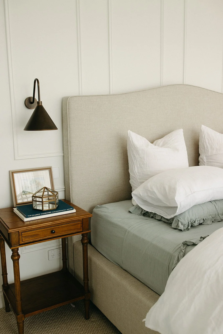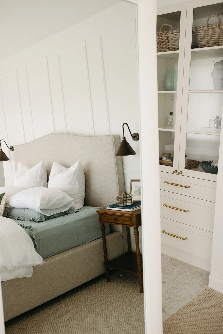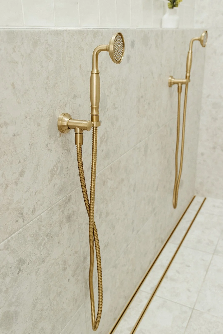
About The Project:
Where do we start with this one. My husband grew up across the road from this block, with his parents family home just across the country road to the East. The block has been in his families hands for generations, previously being used as an orchard which was unsuccessful as the block is on a harsh frost line, making it difficult to get to on frosty mornings to keep the crop alive. I say my husband was destined to build here. There is a small shed on the property on the far South Eastern corner which has had a recent glow up of sorts. His great grandfather lived in this shed, after being kicked out of home for swearing at his horse. A big no-no in their family, whose values at the time were heavily influenced by the conservative mormon family who owned a lot of the land around this block. He had enough money to buy our block, and lived in the shed, all winter with no flooring, tin walls and a tin roof until he saved enough to buy the land around him piece by piece and start what would end up as a generationally successful apple orchard. Our block once had pears, but was mainly a spare paddock with ugly twigs and no life. My husband at age 3 was playing across the road from his home in this block, and ran in telling his mother that he saw a man on the block, in a hat singing a song. He sang the song to his mother who nearly fell over. She showed him a series of hats and he pointed to one that matched saying “that’s the one he was wearing!”. It was ‘pa’s’ hat, who had been gone for many years by that point. So yes, I think my husband was destined for the block on some spiritual level.
After covid times, we wanted to be closer to family, and with this block still an ugly duckling, we decided to have it cleared and levelled to become a new blank canvas for us. What no one anticipated was how beautiful the block would be once cleared. A canvas we saw beauty in that most others couldn’t. We have a clear unobstructed view of Mount Alexander at a point not many in this area could dream of. Something we are so grateful to look out at each day.
The design of the home started by me at home playing with ideas. I wanted this home to be suitable for all seasons, as it’s forever - we are never moving from here, and hope to bring our children onto the block in the future, with two perfect parcels already drawn up in my head just below our home. I wanted the house to have a standard country frontage, but with an eastern view, northern entry I was conscious of putting the backyard to the south, as I know how cold those winds are. Instead we opted for a side yard, fencing off the garage from the main part of the home to keep in our dogs and small children from the driveway. A small criss cross gate welcomes you onto a beautiful brick path to our front door, an entry point I have only dreamed about. I wanted a welcoming space, with lights, two pots and an instagram worthy wreath spot. The duck egg blue front door was inspired by Rachel Parcells home in Utah.
The pod design home was broken up into the living section and the bedroom wing. Separated by a breezeway of glass sliding doors and sheer curtains that leads you to the other end of the home. For the living section, a grand room homing our dining, living, kitchen and pantry.
Our kitchen was my most thought out room in the design phase. I wanted something to grow into, something to host Christmas in one day, and again inspired by Utah homes I wanted a butchers block not for cutting but for baking, rolling, setting out glassware - a design choice that was a must for me. It’s not something I see a lot in homes in Australia, but hope to in the future as it adds so much warmth. A custom rangehood above our beautiful brass Ilve oven really centralised our space and is a focal point I am grateful to see every day. The butlers pantry tucked in behind has beautiful diamond formation tiles in grey and white, a classic touch that I added in mid build after removing them from the entryway.
Our living room and kitchen are our most used spaces, and outside on the alfresco too, so we have these facing the beautiful mountain view for everyone to enjoy when they come to our home.
The other space to get the view is our primary bedroom and ensuite, a bath with a view and waking up to the mountain at sunrise is one of our small pleasures we get daily.
The laundry and mudroom are adjacent to one another, a practical component of the design that functions beautifully for our busy family. The office is also here in this wing, at the front of the home so my clients can come and see me at ease, without having to come all the way through the home.
Our kids bedrooms were designed in collaboration with them to bring out the whimsy of childhood. Floral wallpaper and wainscoting for our daughter and blue stripes with wainscoting for our son. Custom cabinetry and Iver Life handles here really make the space, and the built in desks are future proofing for days filled with home work and study that are upcoming.
Our bathrooms are similar but not the same, using a warm and cool colour pallate for both spaces to have some differentiation. The warm timber look cabinetry in a floor length gives a traditional feel to it, and we have used both under counter and over mount basins in each space to give it it’s own charm. Wall long shower shelves make an otherwise flat surface interesting and the Phoenix Cromford tapware used throughout is the perfect touch, adding warmth and glow.
The outside will be a labour of love for many years, with plans for gardens, a pool, chickens, brick paths, horses and cattle down the track. But for now we plan to enjoy this space as a family, soak up the time spent outside and enjoy the fresh country air we so missed.



